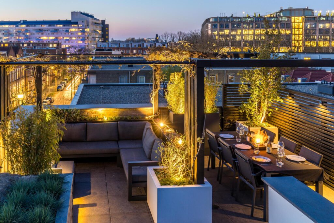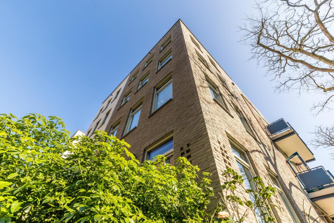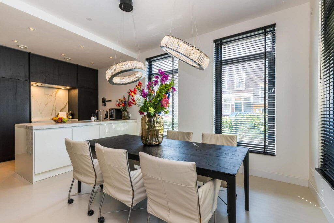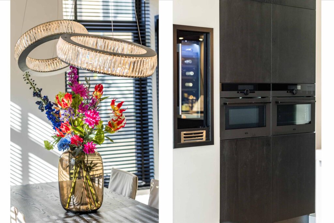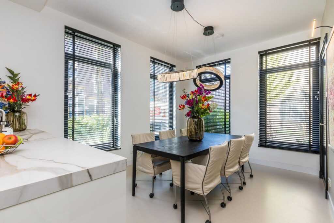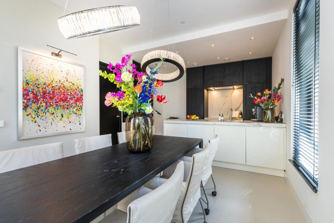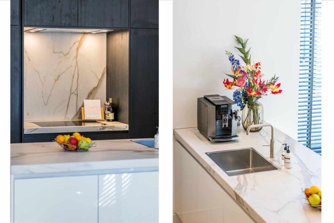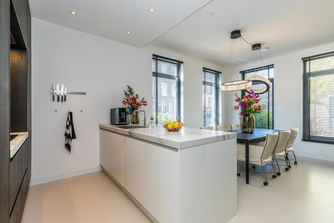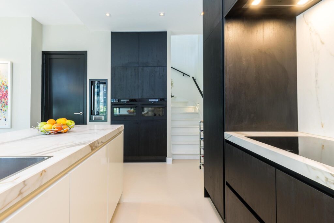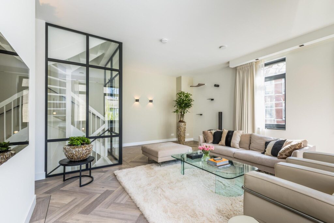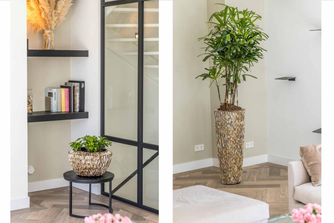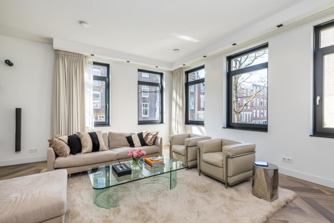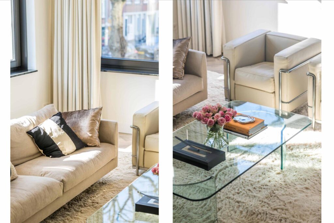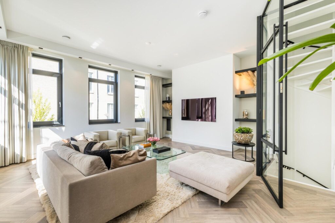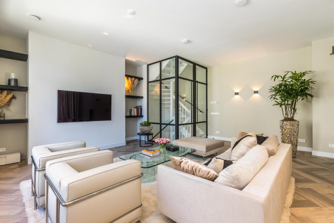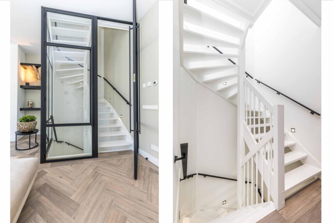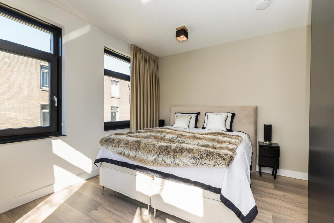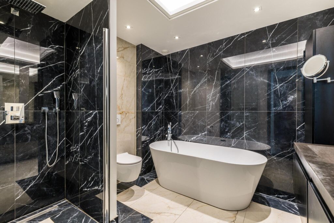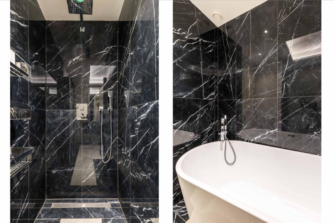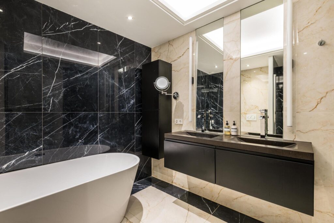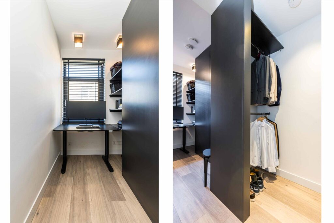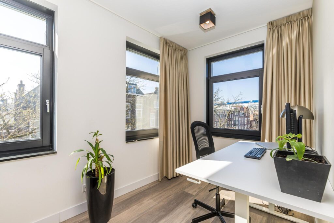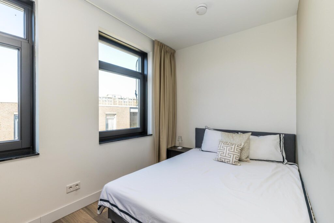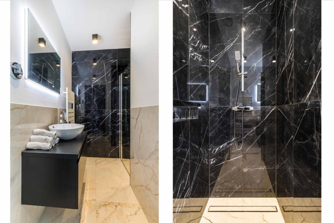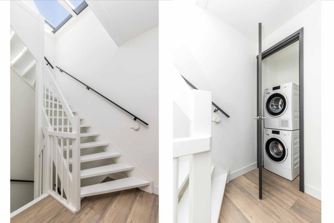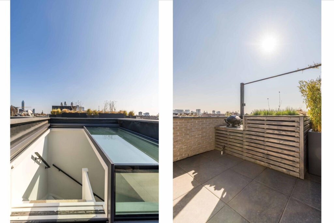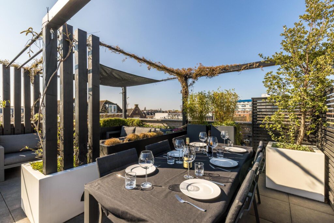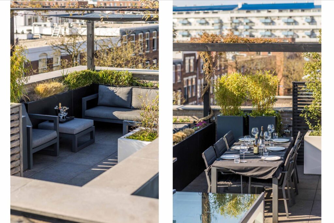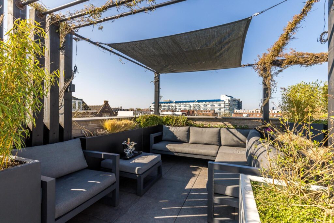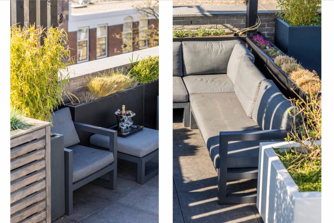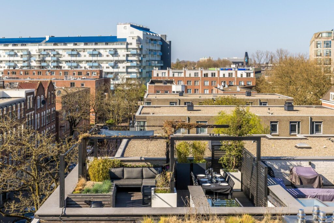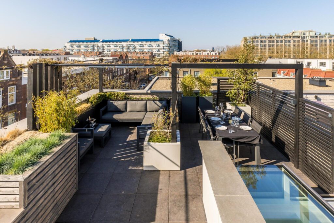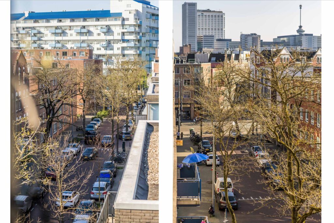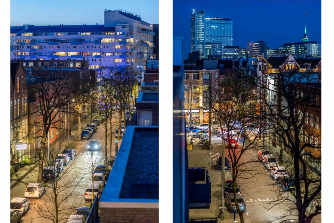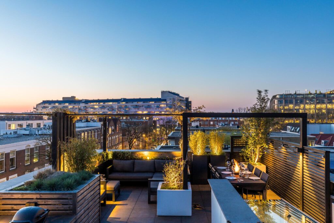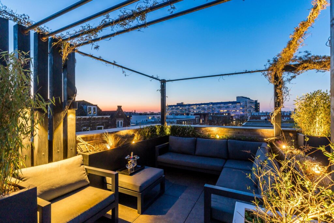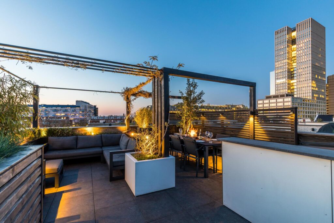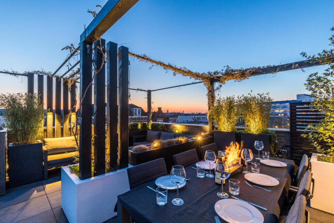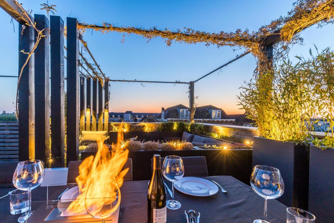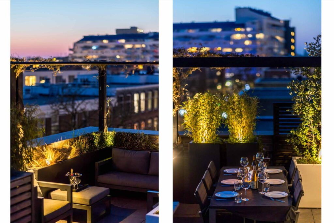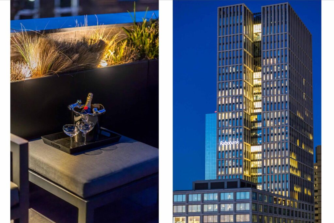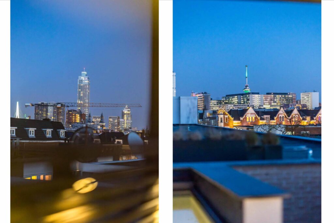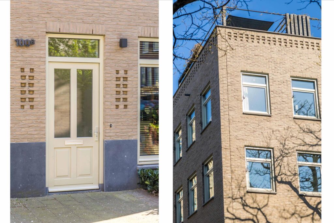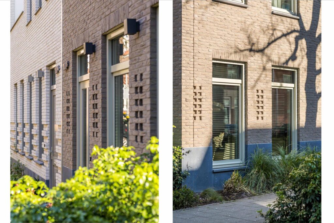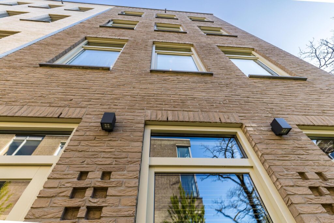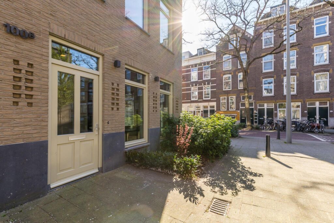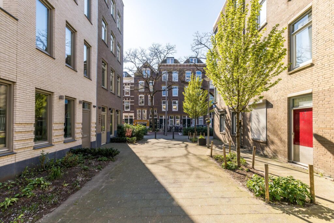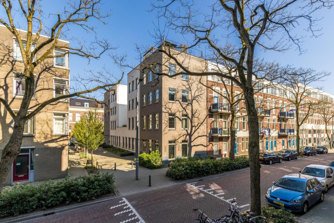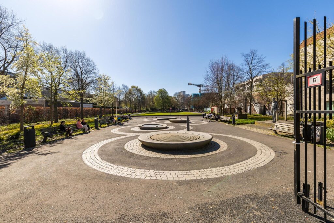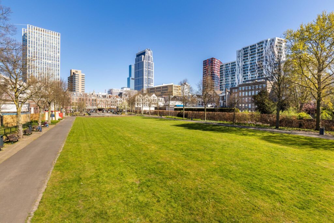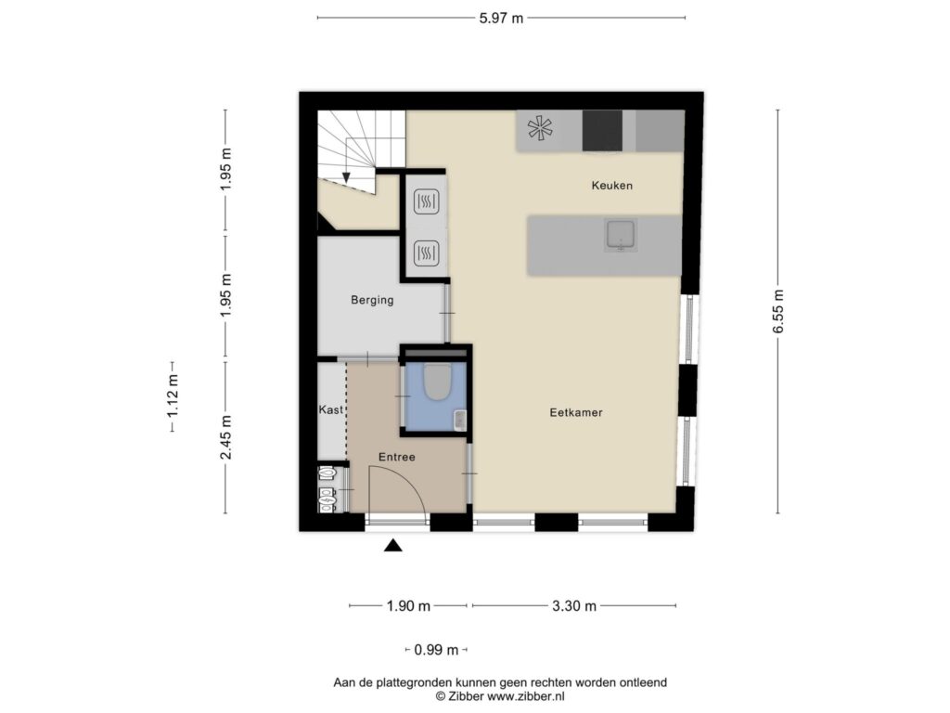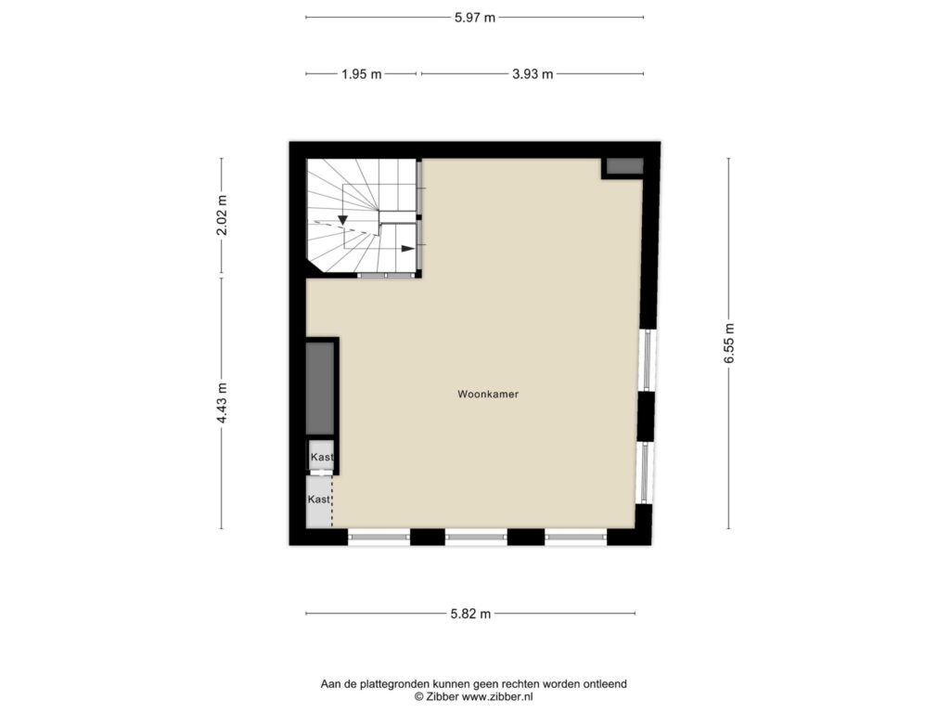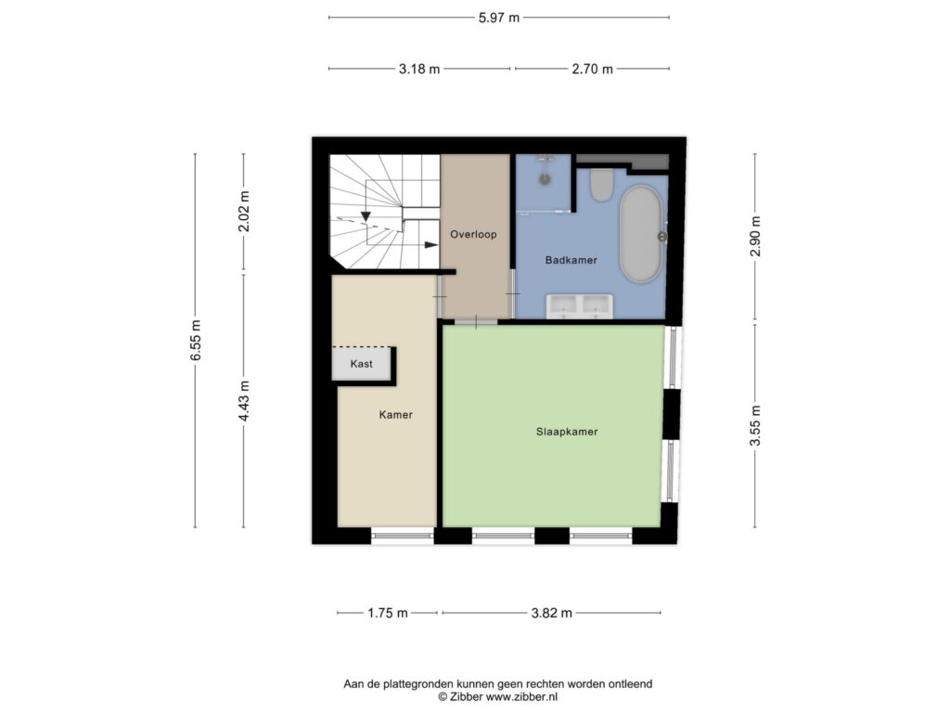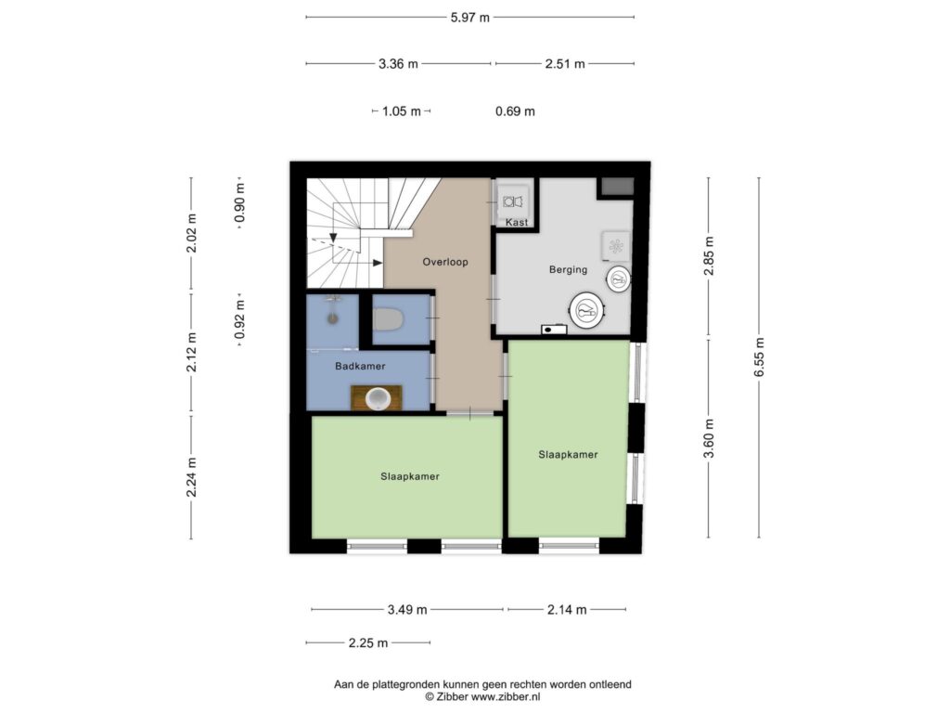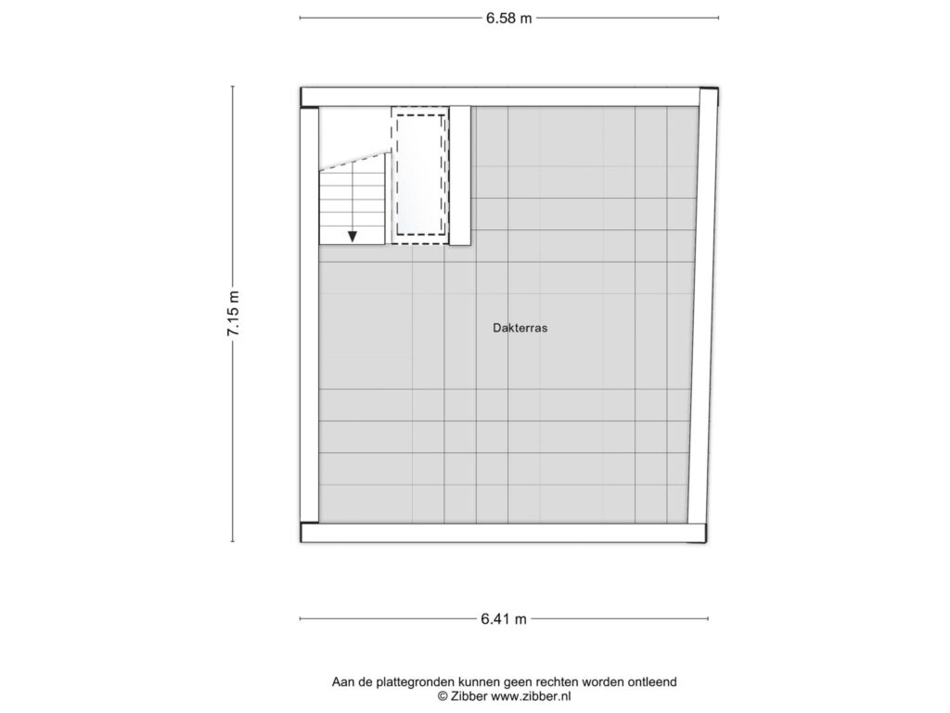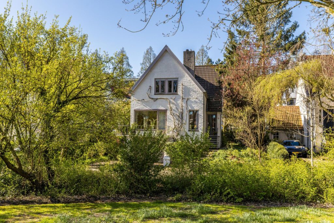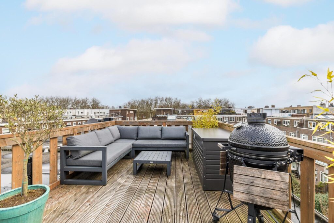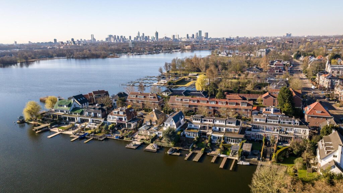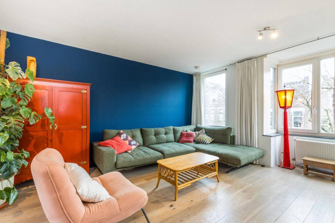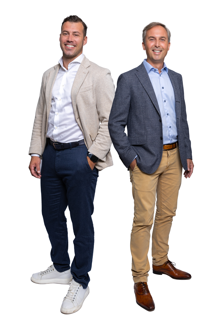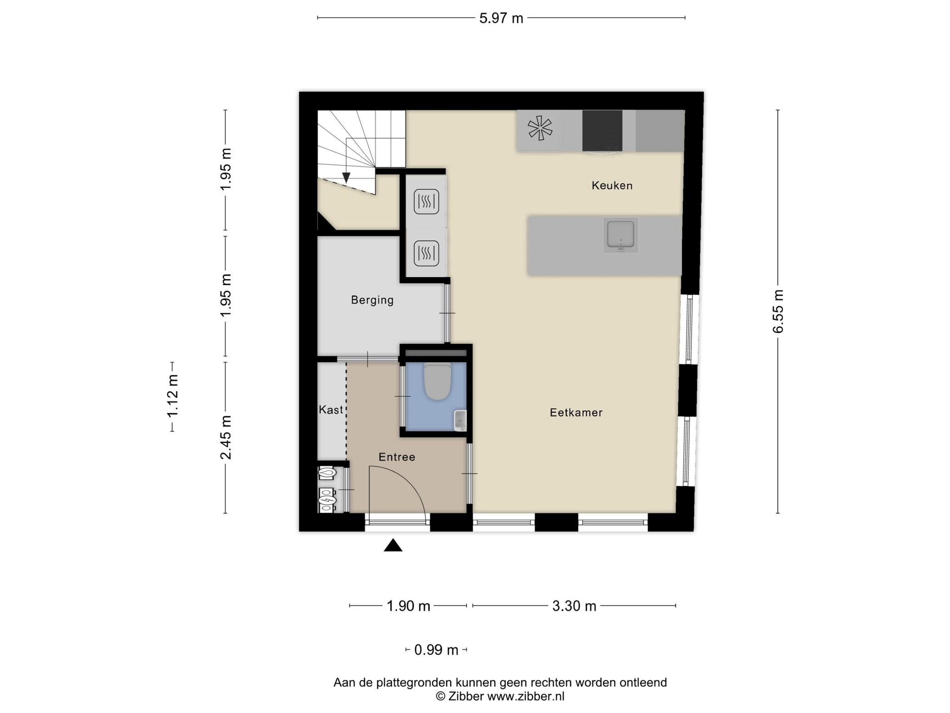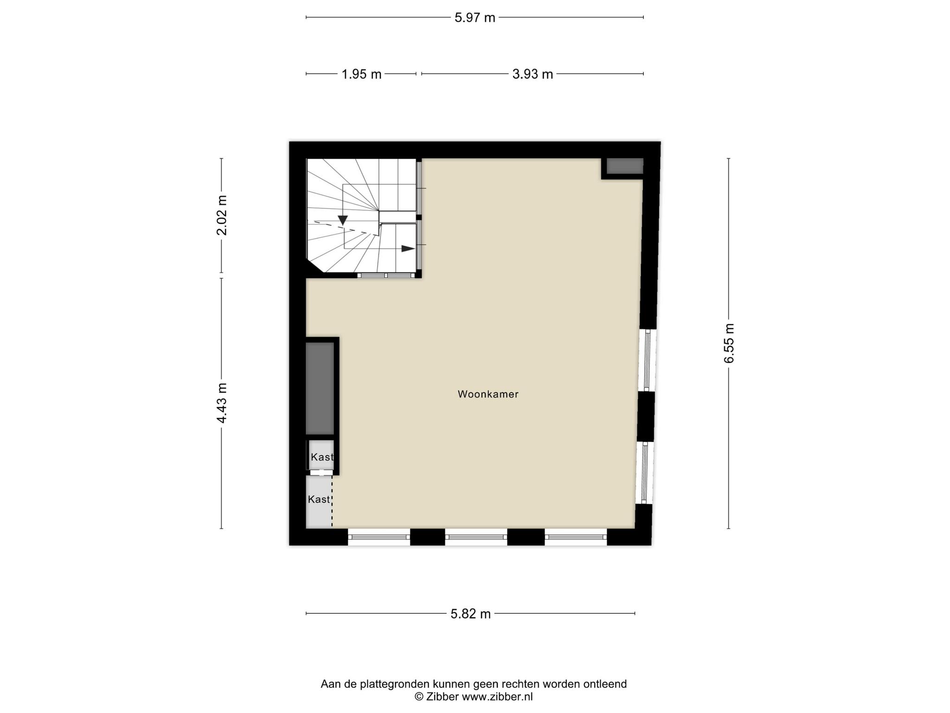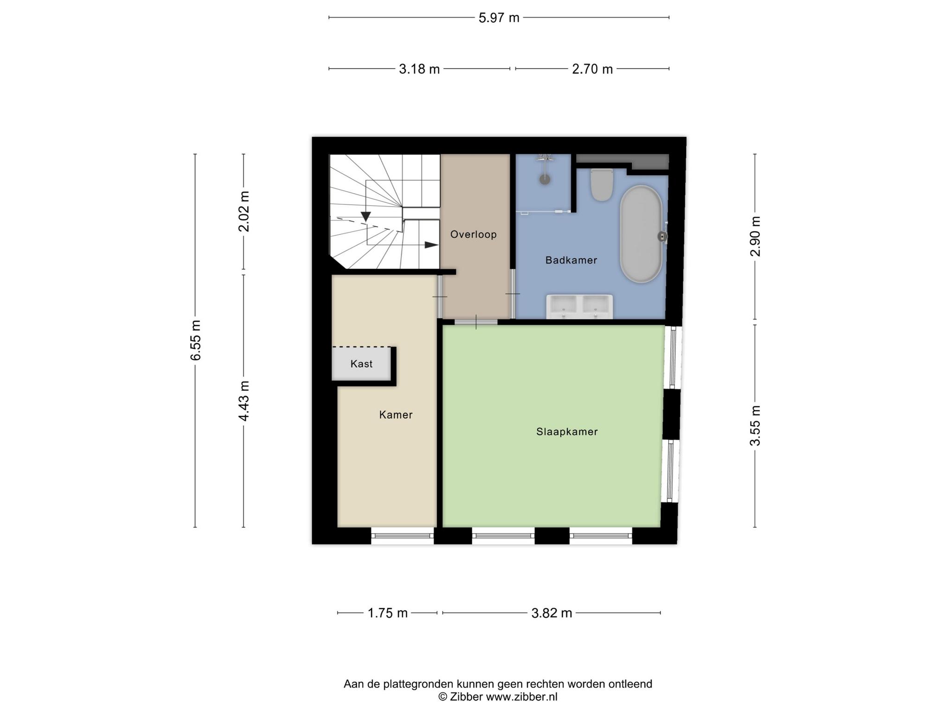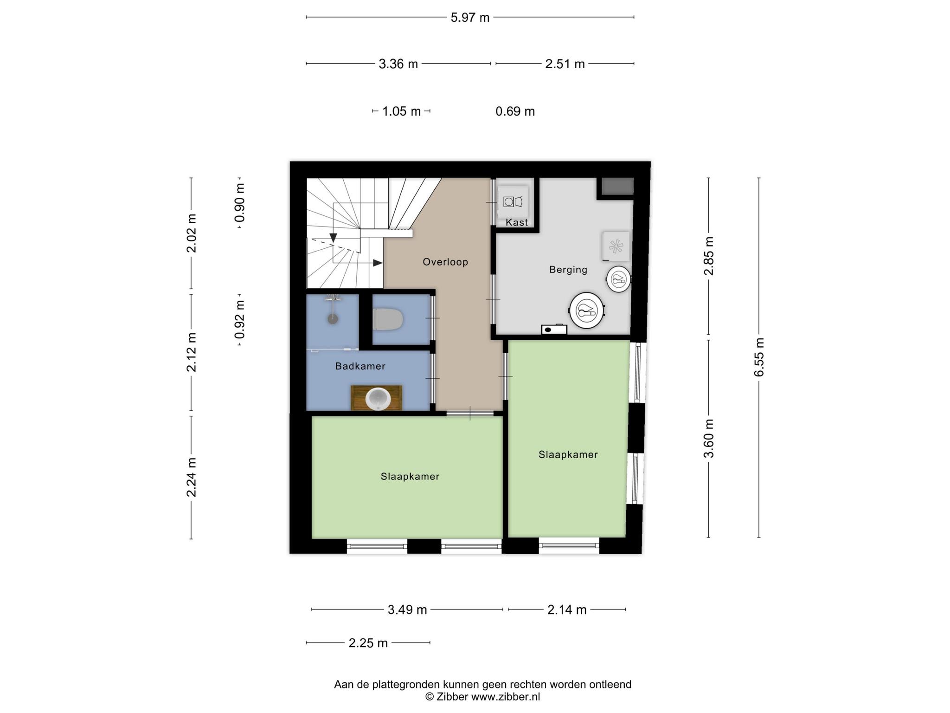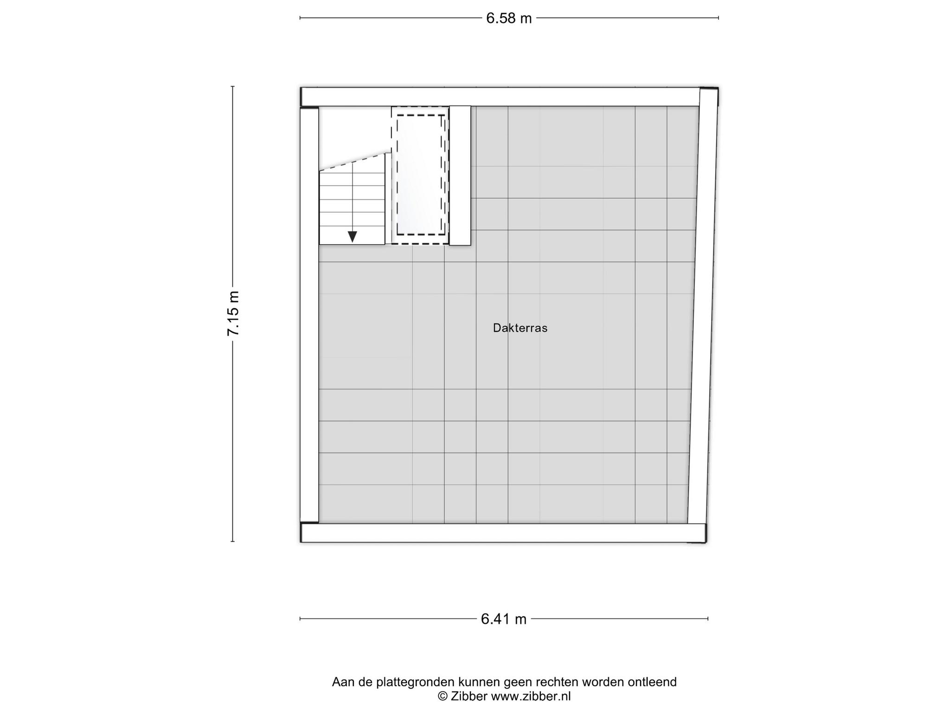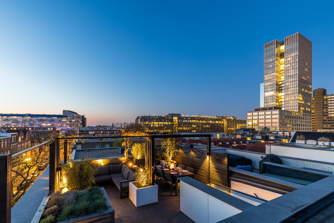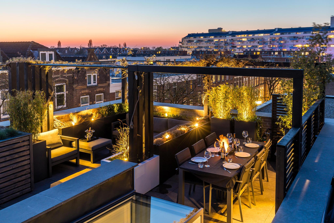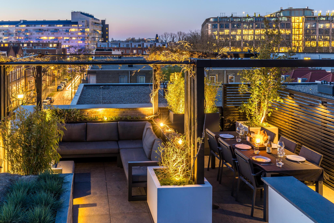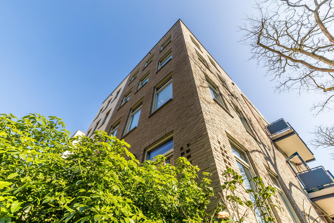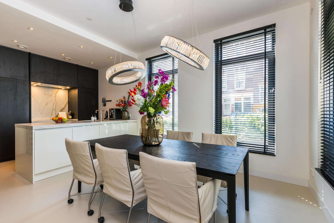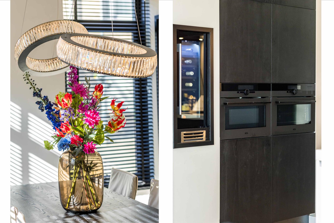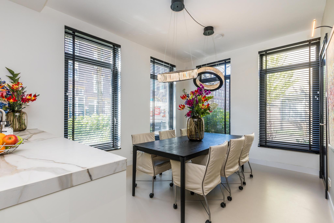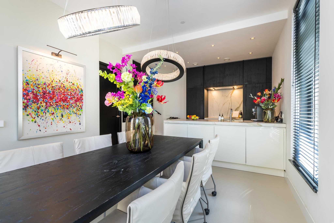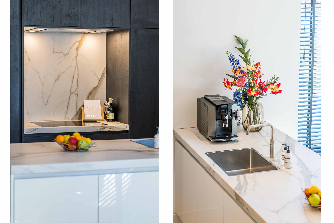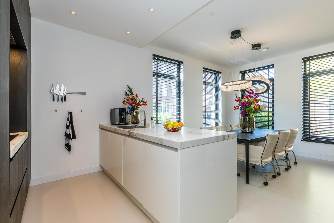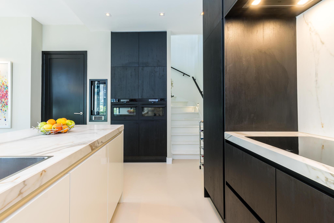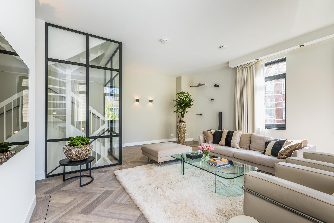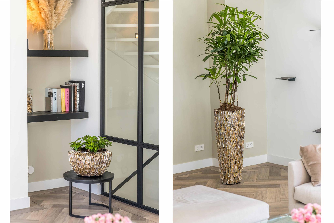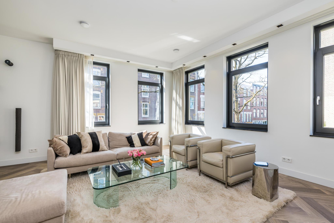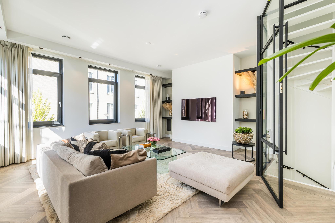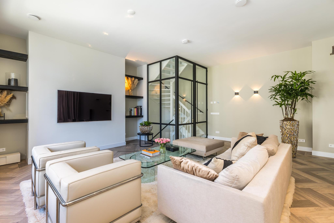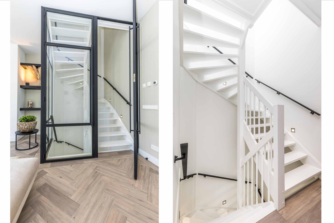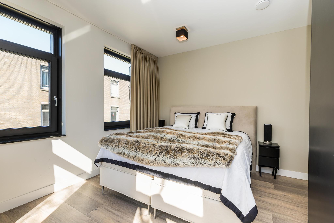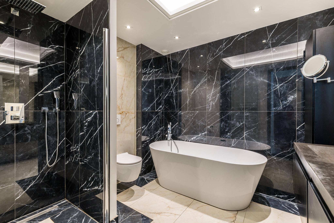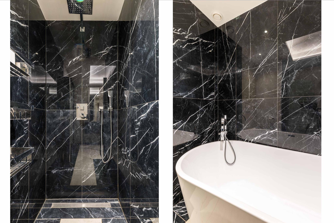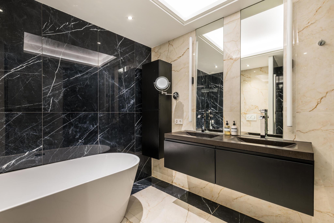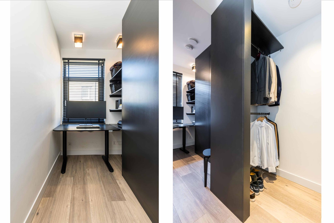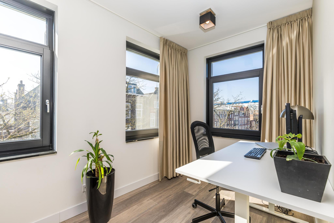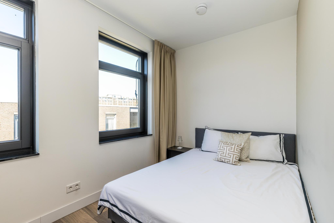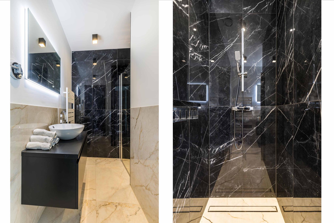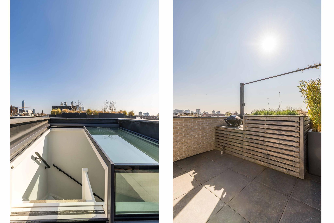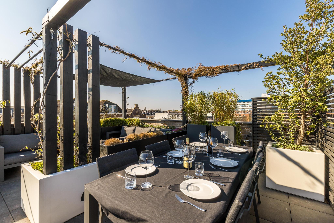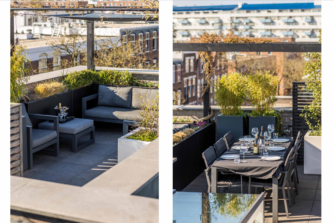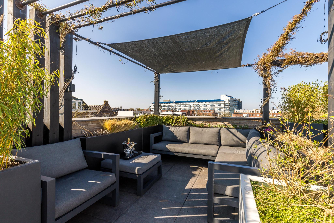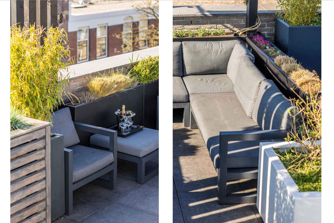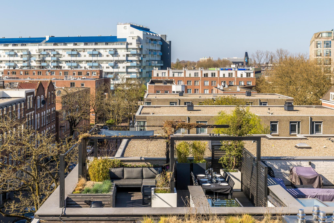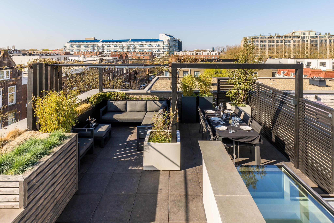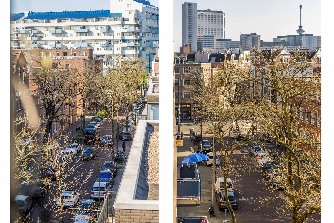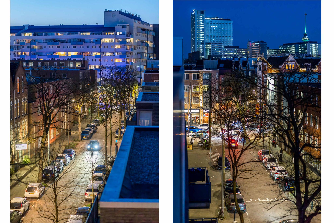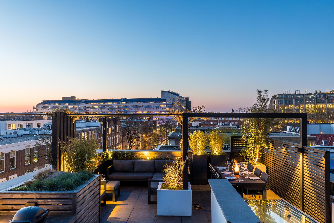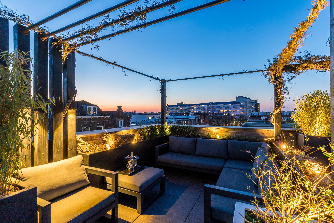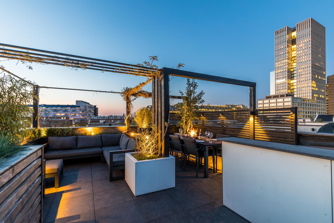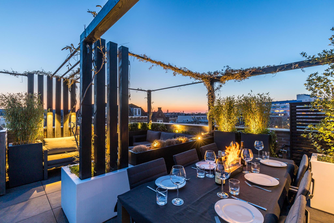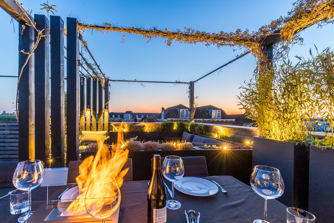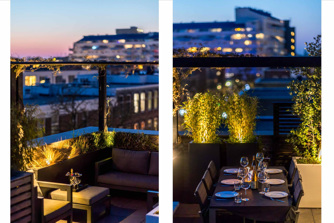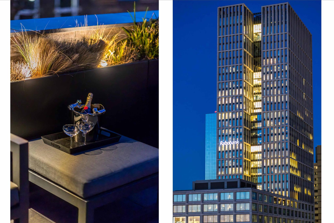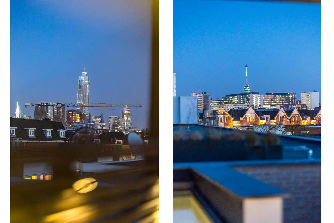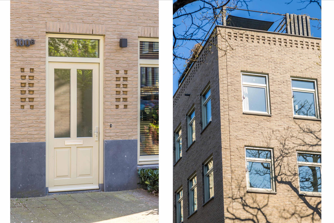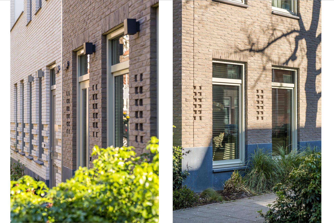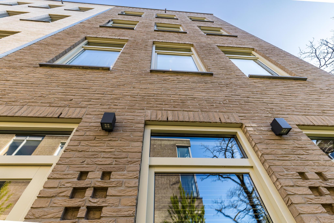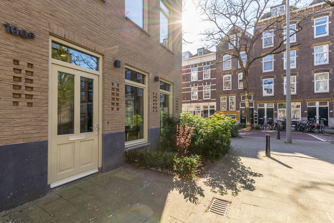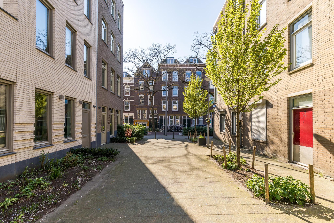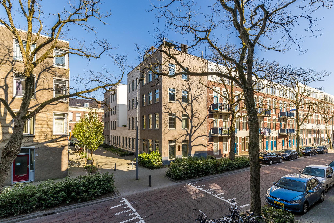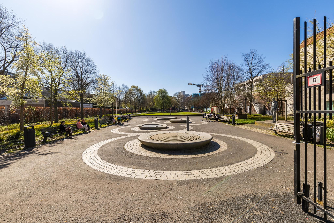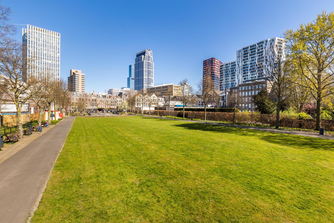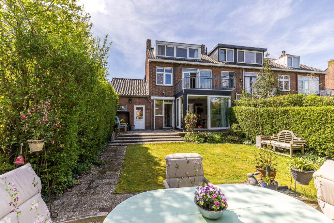
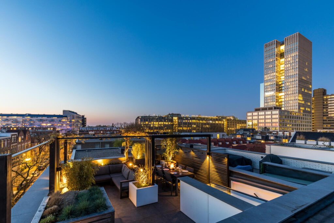
Coolsestraat 100B
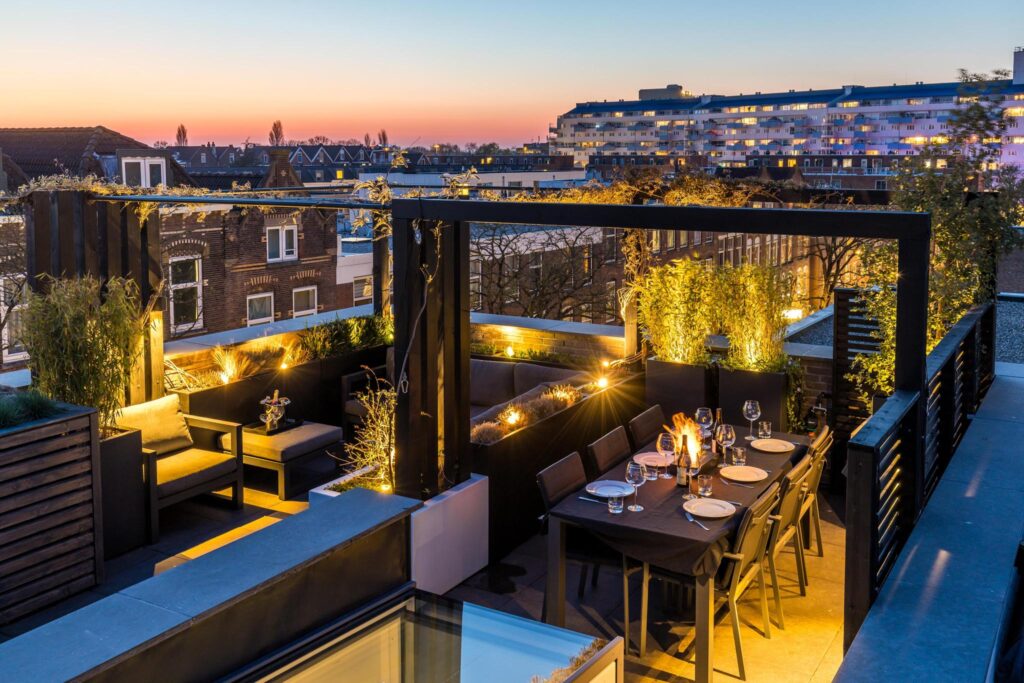
Omschrijving.
Urban villa met internationale allure!
For English, see below.
Een 'te cool voor woorden' hoekherenhuis met een subliem dakterras met fenomenale uitzichten over de skyline en tevens optimale privacy. Het herenhuis bestaat uit 4 woonlagen en heeft een verrassend leuke indeling en door de hoekligging is er opvallend veel daglicht in huis. Het is gebouwd in 2022 en beschikt over een A+++ label en qua duurzaamheid volledig toekomstbestendig (gasloos) met o.a. een warmtepomp, triple glas, Warmte-Terug-Win-systeem, laagtemperatuur vloerverwarming, vloerkoeling en optimale isolerende maatregelen.
Overige sterke pluspunten zijn de royale woonkeuken, de fantastische en smaakvolle living, de aanwezigheid van 4 slaapkamers en 2 (hoogwaardig afgewerkte) badkamers. Niet alleen de badkamers zijn hoogwaardig afgewerkt, want overal in huis is afgeweken van standaardkeuzes en zijn er luxe materialen gebruikt. Alles is 'hotel-chic' op elkaar afgestemd dat het net een warm bad is waar je instapt. Hadden we al verteld dat je op het dakterras de gehele dag zon hebt? De gadget om er te komen laten we je graag zien tijdens een bezichtiging.
Al met al met recht een gerse 'crib' in down town Rotterdam te noemen en een 'must see' als je in een echt onderscheidend huis wilt wonen. En dat op loopafstand van Centraal Station.
Indeling:
Begane grond: Riante en lichte entree met op maat gemaakte garderobekast en luxe toiletruimte v.v. wc en fonteintje, stijlvolle woonkeuken met 2 hoge wandkasten en een schiereiland, is voorzien van een Quooker en voorts AEG inbouwapparatuur, te weten: vaatwasser, afzuigkap,4-pits inductiekookplaat, ijskast, 2 ovens (1 stoom/hetelucht, 1 hetelucht/magnetron) en een wijnklimaatkast. Er bevindt zich tevens een inpandige berging die zowel vanuit de entreehal als vanuit de woonkeuken te bereiken is, perfect voor zowel een mooie fiets, maar ook te gebruiken als provisieruimte. Opgang naar 1e verdieping vanuit de woonkeuken.
1e verdieping: Deze gehele verdieping is gebruikt als woonkamer. De hoekligging en de vele raampartijen maken dit tot een zeer aangename living met eveneens de juiste privacy, omdat de ligging niet op straatniveau is. Het op maat gemaakte TV-meubel met eikenhouten planken houdt tevens alle kabels uit het zicht.
2e verdieping: Overloop met hoofdslaapkamer en een tweede slaapkamer die thans in gebruik is als walk-in-closet en werkkamer. De ruime badkamer is zeer luxueus afgewerkt met marmer en een natuurstenen dubbele wastafel. De badkamer beschikt voorts over een vrijstaand ligbad, inloopdouche en een toilet.
3e verdieping: Overloop met een vaste kast met aansluiting wasmachine en een toiletruimte v.v. wc, 2 uitstekende slaapkamers, 2e badkamer die eveneens zeer luxueus is afgewerkt, voorzien van inloopdouche en wastafelmeubel, de technische ruimte c.q. berging is voorzien van alle techniek en biedt perfect ruimte voor opslag.
Dakterras: ca. 34m2, onder architectuur aangelegd, zeer smaakvol en luxueus afgewerkt en ingericht met een zone om te loungen, een zone om te BBQ-en en een zone om te kunnen dineren met de stad aan je voeten. Hier worden de borreltjes en diners gegeven waar nog lang over zal worden nagepraat.
Bijzonderheden;
- bouwjaar 2022
- energielabel A+++
- gelegen op 47m2 eigen grond
- gebruiksoppervlak wonen ca. 152m2 (conform BBMI / NEN2580)
- gebruiksoppervlak gebouwgebonden buitenruimte ca. 34m2 (conform BBMI / NEN2580)
- volledig voorzien van hardhouten kozijnen bezet met triple glas
- voorzien van lucht-water-warmtepomp
- warm water middels 300L boiler
- WTW-systeem aanwezig
- 3 zonnepanelen (370Wp) aanwezig, maar nog niet geïnstalleerd
- geheel voorzien van vloerverwarming en vloerkoeling
- elektra voor buitenzonwering voorbereid op bovenste 2 verdiepingen
- Centraal Station ligt op een paar minuten loopafstand
Oplevering in overleg.
Voor aanvullende informatie over deze woning kunt u de eigen website (adres+huisnummer) bezoeken.
J.J. van Oosten Makelaardij is de NVM-makelaar van de verkoper. Wij adviseren u uw eigen NVM-makelaar in te schakelen om uw belangen te behartigen bij de aankoop van dit object.
Aan deze aanbiedingstekst kunnen geen rechten worden ontleend.
De gebruiksoppervlakte van de woning is opgemeten conform de branchebrede meetinstructie (BBMI). De BBMI is gebaseerd op de NEN2580. De BBMI is bedoeld om een meer eenduidige manier van meten toe te passen voor het geven van een indicatie van de gebruiksoppervlakte. De meetinstructie sluit verschillen in meetuitkomsten niet volledig uit, door bijvoorbeeld interpretatieverschillen, afrondingen of beperkingen bij het uitvoeren van de meting.
TRANSLATION:
Urban villa with international allure!
A 'very cool' corner townhouse with a sublime roof terrace with phenomenal views over the skyline combined with optimal privacy. The townhouse consists of 4 floors and has a surprisingly nice layout and due to the corner location there is a remarkable amount of daylight in the house. It was built in 2022 and has an A+++ energy label and is fully future-proof in terms of sustainability (gas-free) with, among other things, a heat pump, triple glazing, Heat-Recovery-Win system, low-temperature underfloor heating, floor cooling and optimal thermal insulation measures.
Other strong selling points are the spacious kitchen, the fantastic and tasteful living room, the presence of 4 bedrooms and 2 (high-quality finished) bathrooms. Not only the bathrooms have a high-quality finish, but everywhere in the house was deviated from standard choices and luxurious materials have been used. Everything is 'hotel-chic' coordinated with each other. Did we already tell you that you have sun all day on the roof terrace? We will gladly show you the gadget to get there during a viewing.
All in all, rightly called a gerse crib in down town Rotterdam and a 'must see' if you want to live in a truly distinctive house. And that within walking distance of Rotterdam Central Station.
Layout:
Ground floor: spacious and bright entrance with custom-made wardrobe and luxurious toilet with toilet and washbasin, stylish kitchen with 2 high wall cabinets and a peninsula, is equipped with a Quooker and AEG built-in appliances, namely: dishwasher, extractor hood, 4-burner induction hob, refrigerator, 2 ovens (1 steam/hot air, 1 hot air/microwave and a wine climate cabinet. There is also an indoor storage room that can be reached from both the entrance hall and the kitchen, perfect for a nice bike, but can also be used as a pantry. Access to the 1st floor from the kitchen.
1st floor: this entire floor is used as a living room. The corner location and the many windows make this a very pleasant living room with the right privacy, because the location is not at street level. The custom-made TV cabinet with oak book shelves also keeps all cables out of sight.
2nd floor: landing with master bedroom and a second bedroom that currently in use as a walk-in closet and study, the spacious bathroom is very luxuriously finished with marble and a natural stone double sink. The bathroom also has a bath, walk-in shower and a toilet.
3rd floor: landing with a cupboard with washing machine connection and a toilet room with toilet, 2 excellent bedrooms, 2nd bathroom that is also very luxuriously finished, equipped with walk-in shower and washbasin furniture, the technical room or storage room is equipped with all technology and offers perfect space for storage.
roof terrace: approx. 34m2, landscaped under architecture, very tastefully and luxuriously finished and furnished with a zone for lounging, a zone for BBQing and a zone for dining with the city at your feet. This is where the drinks and dinner parties are given that will be talked about for a long time.
Details;
- year of construction 2022
- energy label A+++
- located on 47m2 of private land
- usable living area approx. 152m2 (in accordance with BBMI / NEN2580)
- usable building-related outdoor space approx. 34m2 (in accordance with BBMI / NEN2580)
- fully equipped with wooden frames with triple glazing
- equipped with air-to-water heat pump
- hot water via 300L boiler
- WTW system present
- 3 solar panels (370Wp) present, but not yet installed
- fully equipped with underfloor heating and floor cooling
- electricity for outdoor sun blinds prepared on the top 2 floors
- Central Station is a few minutes' walk away
Delivery in consultation.
For additional information about this property, please visit the seller's website (address + house number).
J.J. van Oosten Makelaardij is the NVM broker of the seller. We advise you to engage your own NVM broker to represent your interests when purchasing this property.
No rights can be derived from this offer text.
The usable surface area of ??the property has been measured in accordance with the industry-wide measurement instruction (BBMI). The BBMI is based on the NEN2580. The BBMI is intended to apply a more uniform method of measuring to provide an indication of the usable surface area. The measurement instruction does not completely exclude differences in measurement results, for example due to differences in interpretation, rounding off or limitations in carrying out the measurement.
